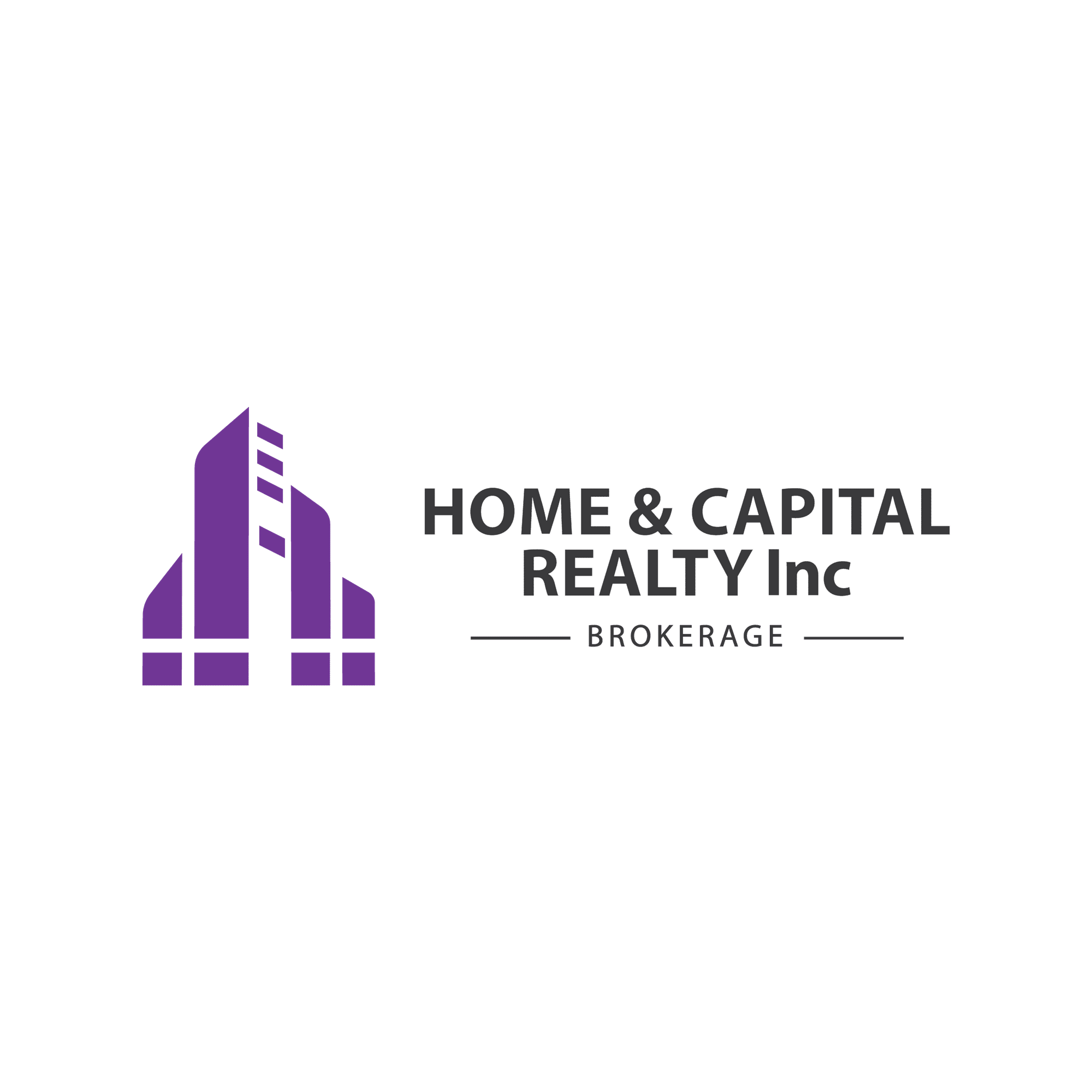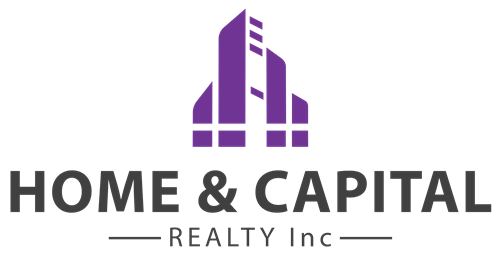Description
Welcome to this bright and welcoming split-entry home, ideally situated close to schools, parks, shopping, and more. With charming curb appeal, the home features a brick facade, mature perennial gardens, and a transom window above the front door that fills the entryway with natural light. Inside, the upper level offers a spacious open-concept layout thats perfect for both everyday living and entertaining. The living room flows seamlessly into the kitchen and dining area, where youll find a centre island, ample cabinetry, and sliding doors that lead out to the back deckan ideal spot for summer barbecues or morning coffee. The main floor also includes two well-sized bedrooms and a full bathroom with a double vanity for added convenience. The lower level features two additional bedrooms, a second full bathroom with a shower, and a cozy family room spaceperfect for teens, guests, or a home office setup. Step outside to enjoy the fully fenced backyard, complete with a storage shed for tools and a garden shed for your green thumb projects. The attached garage provides extra storage or parking, and the home is equipped with central air conditioning (installed in 2021) to keep you cool all summer long. Ideally located, this home is a fantastic opportunity for families, first-time buyers, or anyone looking for a great balance of space, comfort, and convenience..
Additional Details
-
- Community
- 520 - Petawawa
-
- Lot Size
- 57 X 111 Ft.
-
- Approx Sq Ft
- 1100-1500
-
- Building Type
- Detached
-
- Building Style
- Bungalow-Raised
-
- Taxes
- $4047 (2024)
-
- Garage Space
- 1
-
- Garage Type
- Attached
-
- Parking Space
- 3
-
- Air Conditioning
- Central Air
-
- Heating Type
- Forced Air
-
- Kitchen
- 1
-
- Basement
- Full, Finished
-
- Pool
- None
-
- Listing Brokerage
- RE/MAX PEMBROKE REALTY LTD.








































