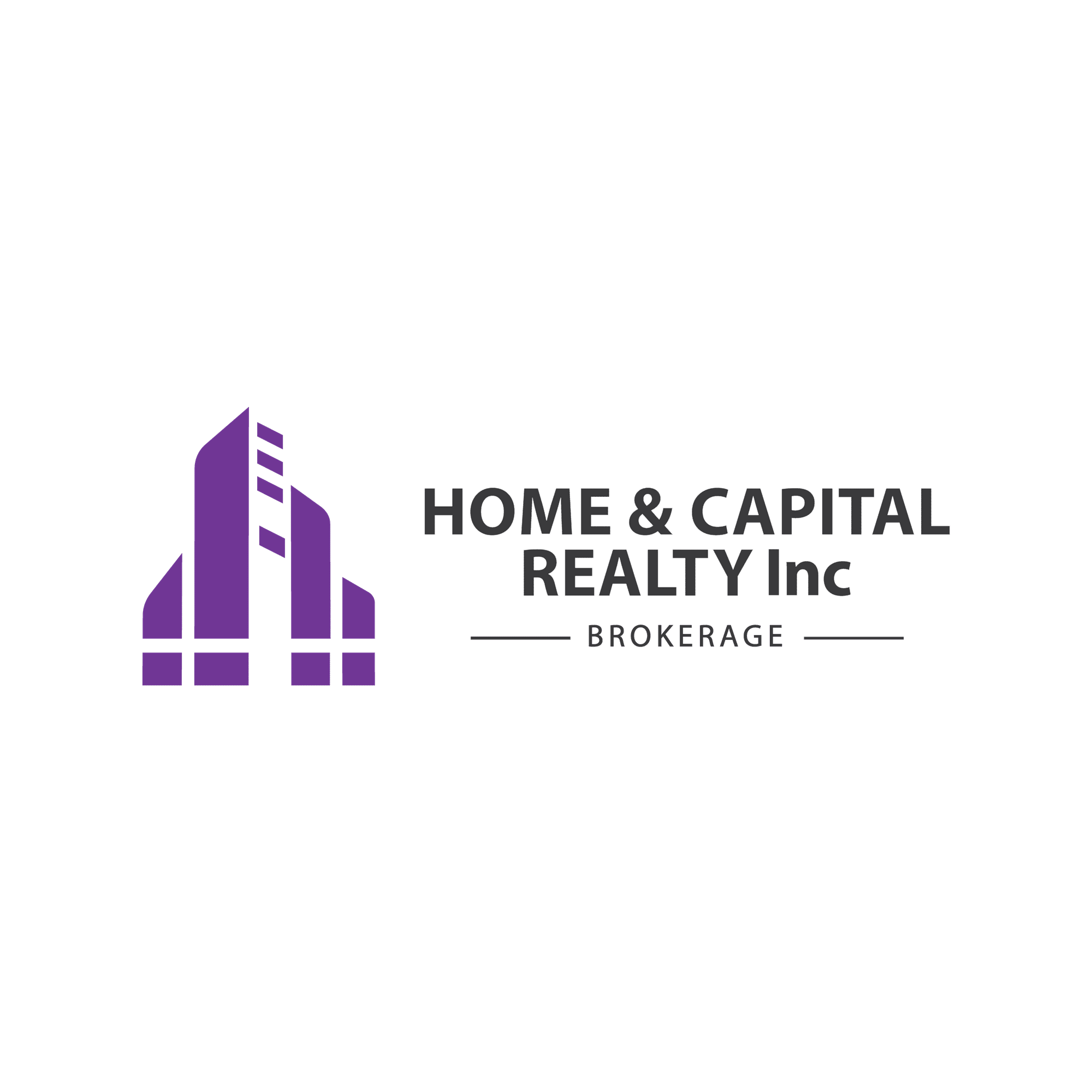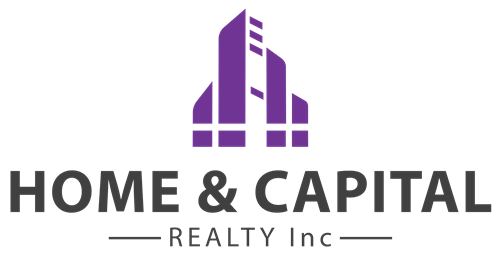Description
Embrace the best of Oakville living at 342 Riverstone Dr! Discover this bright, spacious end-unit townhome, perfectly positioned in a highly sought-after, family-friendly cul-de-sac. Enjoy a unique sense of privacy akin to a semi-detached property. Step out your back door to your personal escape a tranquil trail and expansive greenspace. Plus, look forward to a planned park arriving right across the street! Inside, this home is designed for modern life, featuring a versatile main floor with both a cozy family room and a separate, inviting living area. Boasting 1,762 sq ft above grade, there's ample room to spread out. The fully finished basement adds even more functional space with a large recreation room and an ideal spot for a home office. Move in with ultimate peace of mind this property has been pre-inspected by Carson Dunlop and is freshly painted and lovingly cared for, truly move-in ready. Enjoy unparalleled convenience with effortless access to Highways 403 and 407, and the simple pleasure of walking to a wealth of shopping, diverse restaurants, and even your daily Tim Hortons fix. Situated in an awesome neighbourhood renowned for its great public, private, and catholic schools, 342 Riverstone Dr. presents an exceptional Oakville lifestyle opportunity. Significant updates include HVAC (2019), Kitchen Range (under warranty until 2025) & Exhaust (under warranty until 2024), Fridge and dishwasher replaced in 2023, Garage door/siding replaced 2022, Roof is 2018, and attic insulation is upgraded to R-60. Don't miss out on this fantastic home schedule your showing today!
Additional Details
-
- Community
- 1018 - WC Wedgewood Creek
-
- Lot Size
- 25.03 X 128.38 Ft.
-
- Approx Sq Ft
- 1500-2000
-
- Building Type
- Att/Row/Townhouse
-
- Building Style
- 2-Storey
-
- Taxes
- $4839 (2024)
-
- Garage Space
- 1
-
- Garage Type
- Attached
-
- Parking Space
- 2
-
- Air Conditioning
- Central Air
-
- Heating Type
- Forced Air
-
- Kitchen
- 1
-
- Basement
- Finished
-
- Pool
- None
-
- Listing Brokerage
- KELLER WILLIAMS REAL ESTATE ASSOCIATES





