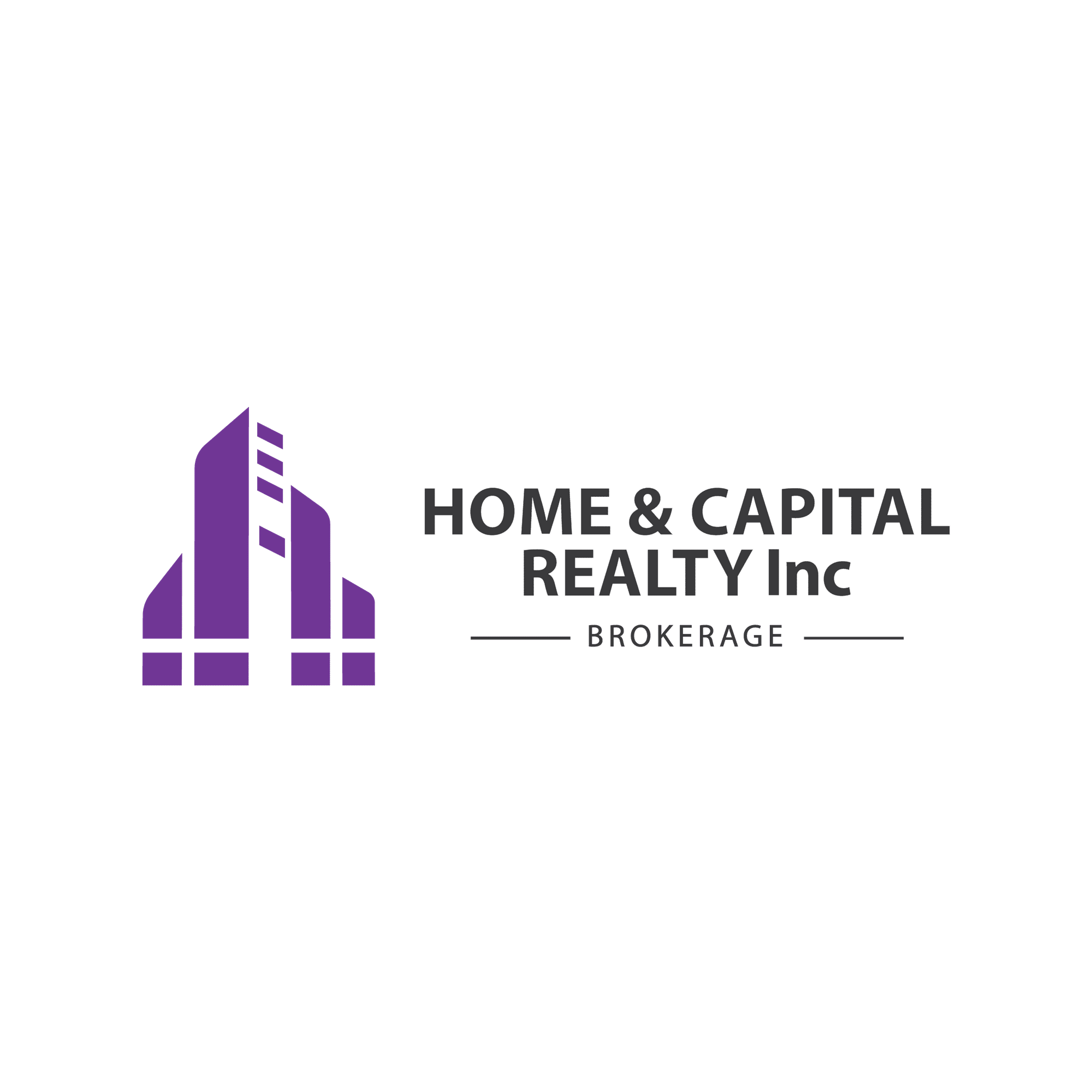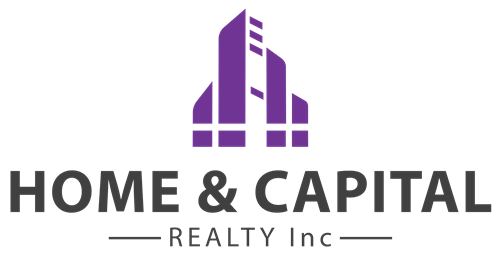Description
Rare super clean Industrial Condo. 2,627 SqFt on the main floor with a bonus 400 SqFt mezzanine/loft (not included in posted SqFt) for a total of 3,042 SqFt. The mezzanine is 8'9" to the trusses for a potential second floor office. Bright tiled front office area with large windows providing ample natural light and a private entrance. Plenty of on-site parking directly in front of the unit and 3 reserved parking spaces in the rear. Drive-in door for easy loading/unloading (11' High x 11' Wide) In The City of Vaughan with EM2 zoning allowing many uses including automotive. Easy access to major highways and transportation routes (hwy 407, hwy 7, hwy 400). Features: High-efficiency lighting throughout, solid concrete block construction for security and insulation, private front entrance and dedicated office/reception area, flexible space ready to customize to your business needs. Don't miss out on this one! Floorplan drawing and commercial brochure available on request.
Additional Details
-
- Unit No.
- 47
-
- Community
- Concord
-
- Total Area
- 2627
-
- Lot Size
- 31 X 85 Ft.
-
- Building Type
- Industrial
-
- Taxes
- $5711 (2024)
-
- Garage Type
- None
-
- Air Conditioning
- No
-
- Heating Type
- Gas Forced Air Open
-
- Zoning
- EM2
-
- Listing Brokerage
- RIGHT AT HOME REALTY















