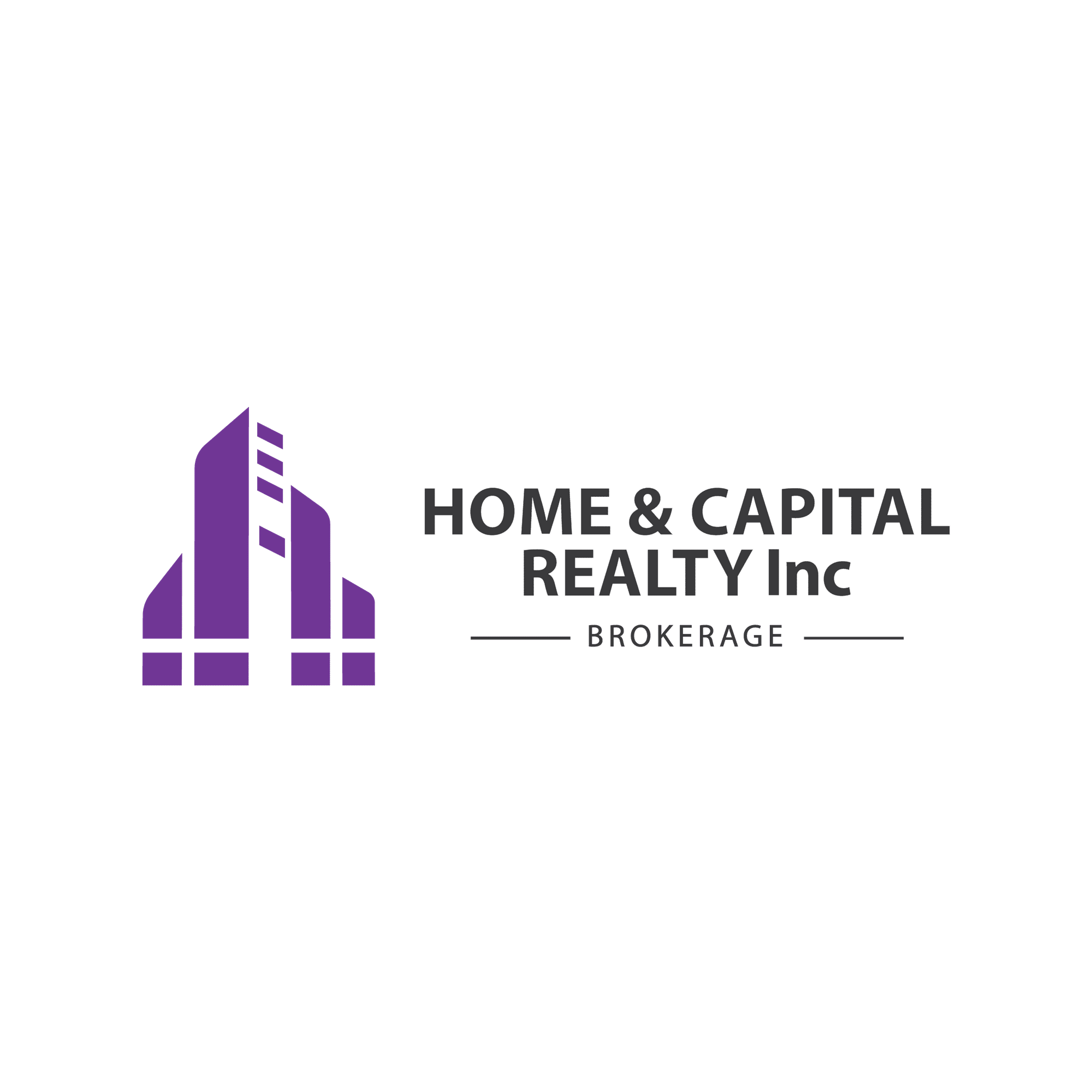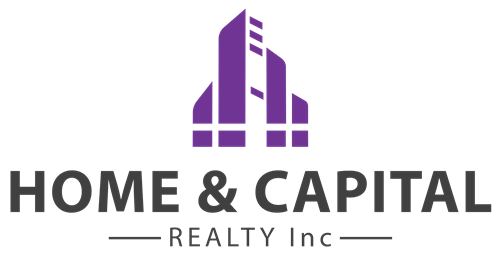Description
Welcome to this beautifully renovated 4+1 bedroom home in the highly desirable Quiet Lake Community, featuring a fully finished walkout basement. Every detail of this home has been thoughtfully updated, with New hardwood flooring on the main and second levels, custom staircase casing, and luxuriously upgraded bathrooms finished with top-quality materials. The spacious, modern kitchen boasts top-of-the-line stainless steel appliances, perfect for both family living and entertaining. Major upgrades include: Newer windows, Newer roof, New furnace With over $200,000 spent on renovations in the past two years, this home is truly move-in ready. Best of all, you're just 150 meters from the shores of Lake Ontario, surrounded by beautiful trails, parks, and stunning natural views. Located in one of the safest and most vibrant neighborhoods in the GTA, with easy access to highways and the GO Station within 5 minutes, this home offers the perfect blend of comfort, convenience, and lifestyle. This is a true gem dont miss your chance! Be sure to view the virtual tour to truly appreciate the beauty of this property.
Additional Details
-
- Community
- South West
-
- Lot Size
- 49.21 X 105.18 Ft.
-
- Approx Sq Ft
- 2000-2500
-
- Building Type
- Detached
-
- Building Style
- 2-Storey
-
- Taxes
- $7620.56 (2024)
-
- Garage Space
- 2
-
- Garage Type
- Attached
-
- Parking Space
- 2
-
- Air Conditioning
- Central Air
-
- Heating Type
- Forced Air
-
- Kitchen
- 2
-
- Kitchen Plus
- 1
-
- Basement
- Walk-Out, Finished
-
- Pool
- None
-
- Listing Brokerage
- RE/MAX REALTY SPECIALISTS INC.





















































