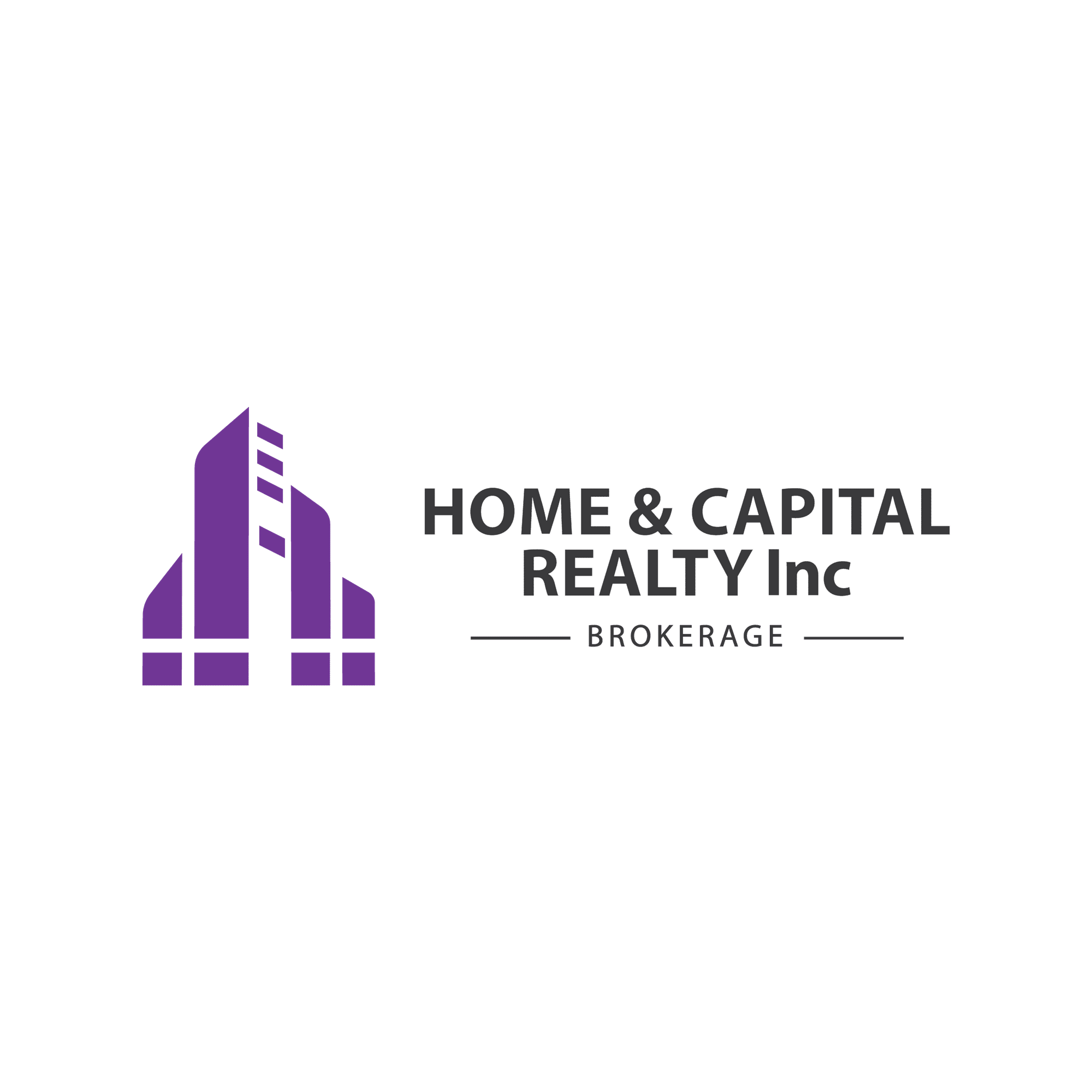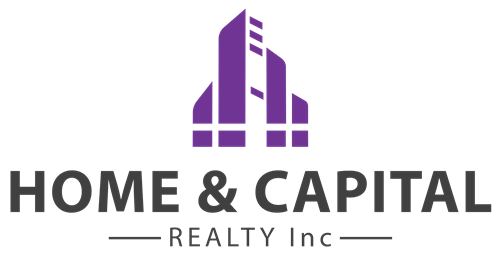Description
Absolutely Breathtaking Custom Luxury Residence in Prestigious Bridle Path Toronto's Most Exclusive Neighborhood. Located in the heart of the legendary Bridle Path home to global celebrities, business magnates, and elite estates this brand-new custom-built residence combines architectural grandeur with future personalization potential. Designed with a natural limestone facade, bulletproof windows, artificial slate roof, and a private elevator, this home was created with uncompromising attention to quality, security, and elegance. Construction is well underway, with the full structural framing completed. Buyers now have the rare opportunity to customize interior finishes and truly make this architectural gem their own. The home features 5 generously sized bedrooms with ensuites, a nanny's suite, mahogany-framed windows, a mahogany main-floor library, large wine cellar, and a chefs gourmet kitchen that opens to a sleek, modern family room. Exceptional ceiling heights, natural light, and design flow throughout make this residence one of distinction and sophistication. A rare offering in Canadas most coveted enclave the Bridle Path. Build your legacy here. SALE AS IS!
Additional Details
-
- Community
- Bridle Path-Sunnybrook-York Mills
-
- Lot Size
- 100 X 120 Ft.
-
- Approx Sq Ft
- 5000 +
-
- Building Type
- Detached
-
- Building Style
- 3-Storey
-
- Taxes
- $16043.93 (2024)
-
- Garage Space
- 4
-
- Garage Type
- Built-In
-
- Parking Space
- 8
-
- Air Conditioning
- Central Air
-
- Heating Type
- Forced Air
-
- Kitchen
- 1
-
- Basement
- Walk-Up
-
- Pool
- None
-
- Listing Brokerage
- MANORLEAD GROUP INC.


















